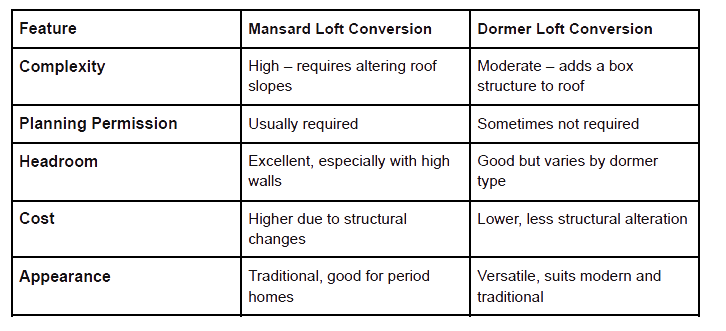When it comes to loft conversions, UK homeowners have various options to expand their living
space. Two popular types are Mansard and Dormer loft conversions. While both offer valuable
space and can add significant value to a property, they differ in style, structure, and cost. Here,
we’ll break down each type, so you can decide which is the best fit for your home.
Types of Loft Conversions
Before diving into the specifics of Mansard and Dormer conversions, it’s helpful to understand
the types of loft conversions commonly available in the UK. Each has its benefits and is suited to
different property types and styles.
Mansard Loft Conversion
A Mansard loft conversion typically involves altering one or both slopes of your roof to create an almost vertical wall. This style maximises the space inside the loft and offers a more natural feel for living areas, as the sloping walls are less pronounced than in other types. Here are some key points about Mansard lofts:
- Structure: Often requires significant roof alteration.
- Appearance: Provides a traditional look and often blends well with older buildings.
- Space: Maximises usable floor space with high walls and a flat roof on top.
- Planning Permission: Usually required due to the extensive changes to the roof.
A Mansard loft conversion is ideal if you’re looking for substantial space but are prepared for a larger project.
Dormer Loft Conversion
A Dormer loft conversion involves adding a box-like structure that protrudes from the existing
roof, creating walls that are usually vertical. It is one of the most popular loft extension types due
to its simplicity and effectiveness. Here’s what you need to know:
- Structure: Less intrusive than a Mansard, as it doesn’t alter the entire roof slope.
- Appearance: Works well with both modern and traditional home designs.
- Space: Provides decent headroom and floor space, especially in a rear dormer or pitched dormer loft conversion.
- Planning Permission: May not always require planning permission, depending on the size and location.
A dormer conversion is a great choice if you want extra space without major structural changes.
Comparing Mansard vs Dormer Loft Conversions
Now that we’ve covered the basics, let’s compare the Mansard vs Dormer loft conversion
options.

Mansard Loft Conversion
A Mansard loft conversion typically involves altering one or both slopes of your roof to create an almost vertical wall. This style maximises the space inside the loft and offers a more natural feel for living areas, as the sloping walls are less pronounced than in other types. Here are some key points about Mansard lofts:
- Structure: Often requires significant roof alteration.
- Appearance: Provides a traditional look and often blends well with older buildings.
- Space: Maximises usable floor space with high walls and a flat roof on top.
- Planning Permission: Usually required due to the extensive changes to the roof.
A Mansard loft conversion is ideal if you’re looking for substantial space but are prepared for a larger project.

Dormer Loft Conversion
A Dormer loft conversion involves adding a box-like structure that protrudes from the existing
roof, creating walls that are usually vertical. It is one of the most popular loft extension types due
to its simplicity and effectiveness. Here’s what you need to know:
- Structure: Less intrusive than a Mansard, as it doesn’t alter the entire roof slope.
- Appearance: Works well with both modern and traditional home designs.
- Space: Provides decent headroom and floor space, especially in a rear dormer or pitched dormer loft conversion.
- Planning Permission: May not always require planning permission, depending on the size and location.
A dormer conversion is a great choice if you want extra space without major structural changes.
Comparing Mansard vs Dormer Loft Conversions
Now that we’ve covered the basics, let’s compare the Mansard vs Dormer loft conversion
options.

Which Loft Conversion Type is Right for You?
Choosing between a Mansard and Dormer loft conversion depends on your home’s structure,
your budget, and your vision for the space. If you’re looking for a large living area with plenty of
headroom and are prepared for a more extensive project, a Mansard loft conversion might be
ideal. For those seeking additional space without major modifications, a Dormer loft conversion
could be the perfect fit.
FAQs
What is a Mansard loft conversion?
A Mansard loft conversion involves altering one or both roof slopes to create a nearly vertical wall, maximising interior space.
What is a Dormer loft conversion?
A Dormer loft conversion adds a box-like extension to the roof, providing extra headroom and floor space without extensive structural changes.
Whether you choose a Mansard or Dormer, a loft conversion can transform your home. If you’re considering a loft conversion in South London, contact TA Architect for a consultation. We’ll help you choose the perfect design to suit your needs and budget.
Tell us about your project
We like to turn your ideas into your new home
Please get in touch to book a free consultation
