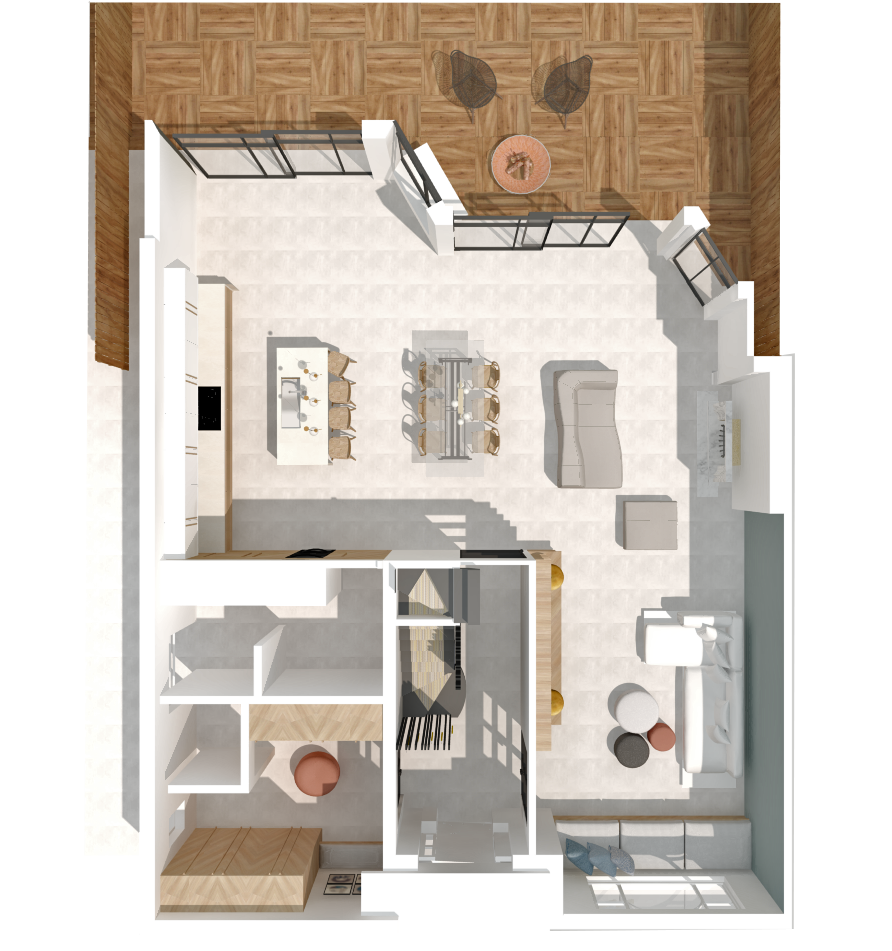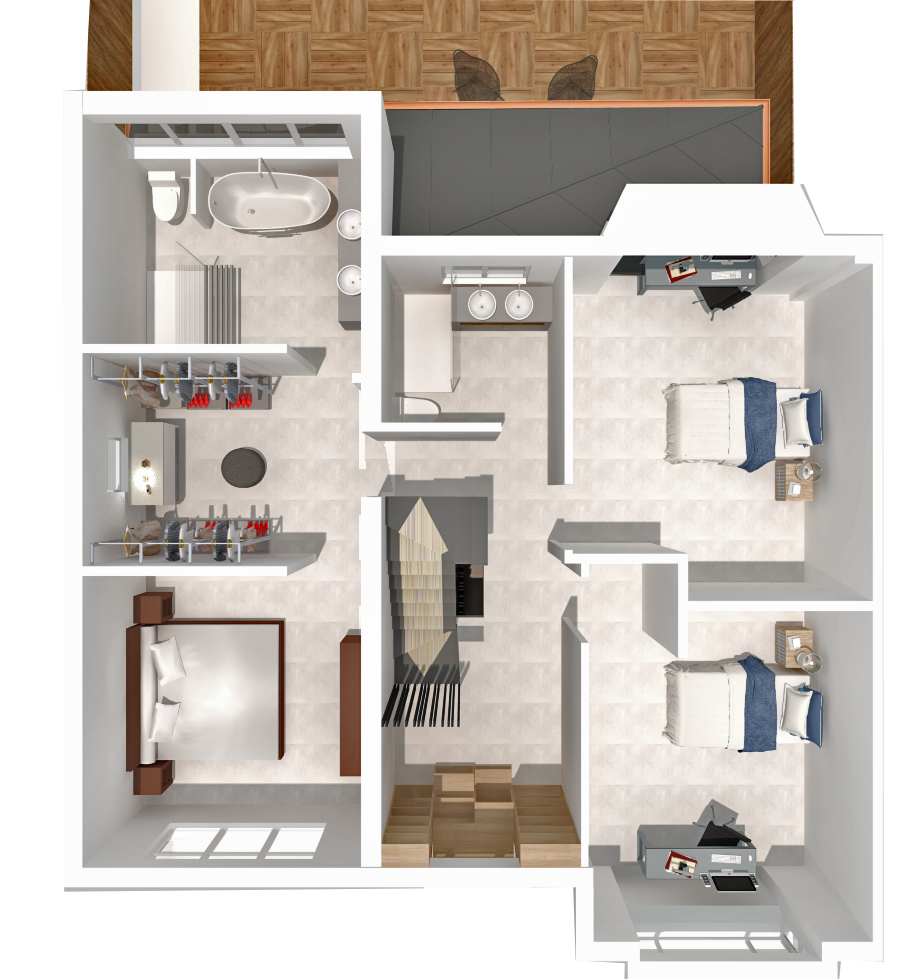
A Cottage’s Modern Twist
Status: On Going
Location: London H5
The village of Pinner, Harrow, grew quickly in the early 20th century, with charming homes springing up around the Pinnerwood Estate. This influenced the area’s architectural style, which later gained protection as a conservation area.
Transforming a house in such a setting, where the architecture follows a specific style, requires a careful balance. It means bringing together the client’s vision, local authority rules, and the architect’s design. Our aim was to blend the new addition with the existing structure, creating a harmonious connection where neither one overpowers the other.
The family wanted a mix of privacy and spaces for socializing. They needed individual areas for personal use, as well as larger shared spaces for family and guests—ideal for hosting both informal gatherings and more formal events.
After thorough analysis, TA+ studio designed a ground floor centered around entertainment. It was divided into different areas: a reception, dining room, family room, and spaces for reading and games. A large, asymmetrical extension with a striking sloping roof was added to enhance the space while following local authority guidelines.
Upstairs, privacy was key. A dedicated area was created for the homeowners, along with generous rooms for each family member and guest. The project was completed with a loft conversion, turning it into a secluded office, separate from the family’s main activities.
At the back, the large garden became an essential part of the design. Wide glass windows offer beautiful views and create a seamless flow between the indoor and outdoor spaces, integrating the garden into everyday life.
Images: CGI


Tell us about your project
We like to turn your ideas into your new home
Please get in touch to book a free consultation






Tell us about your project
We like to turn your ideas into your new home
Please get in touch to book a free consultation
