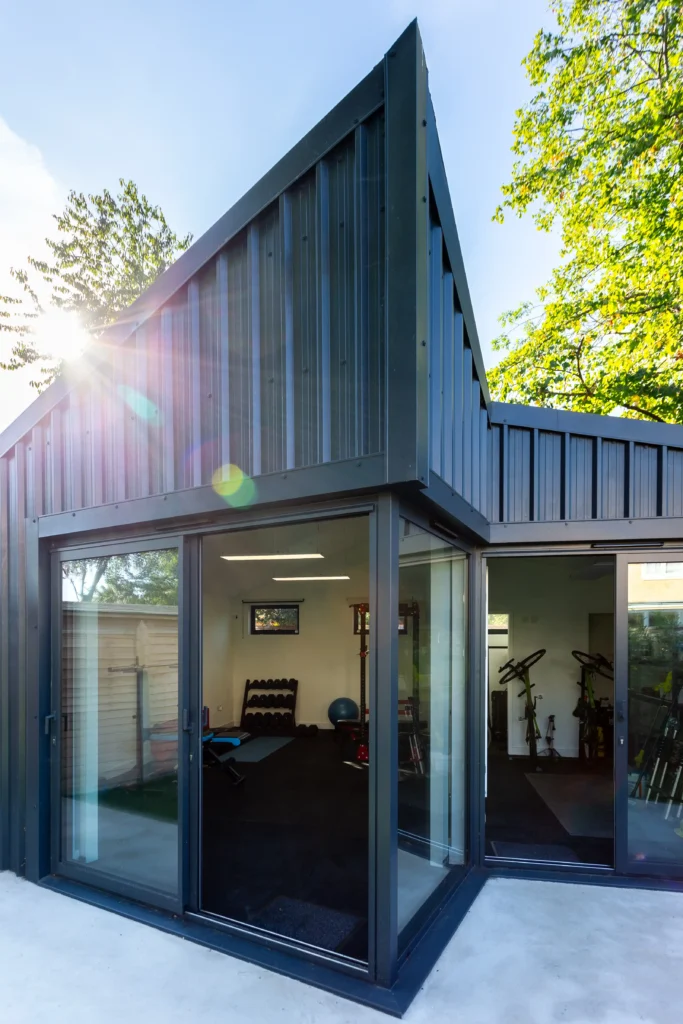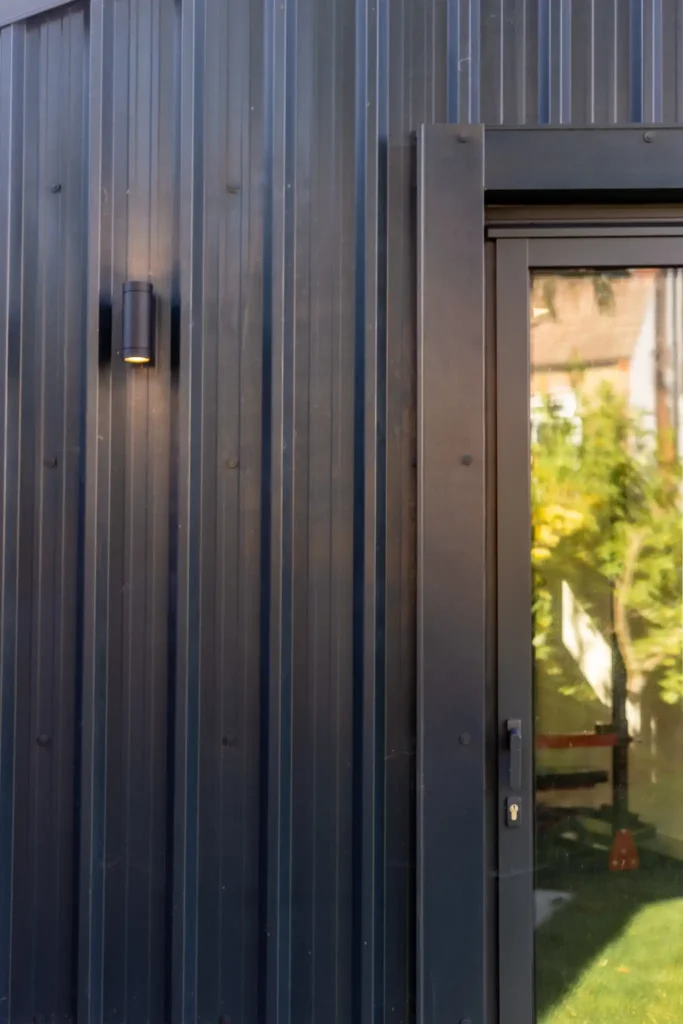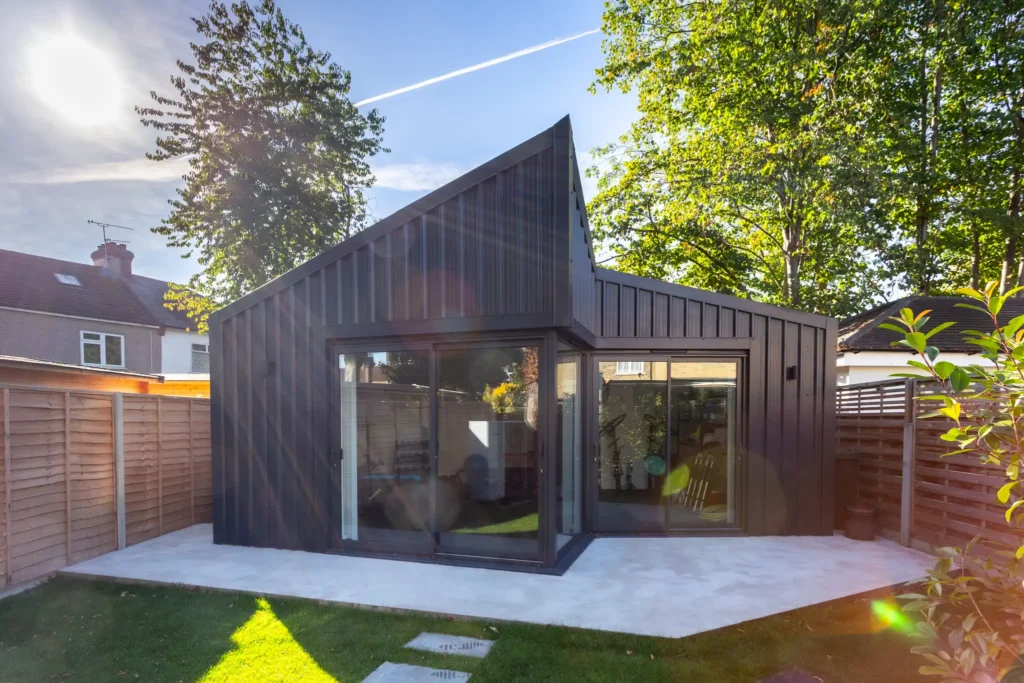
A “hangar” In the Garden
Status: Completed
Location: London E11
As the renovation work neared in completion, my clients expressed a desire to add a gym to their garden.
Initially, they had an outbuilding at the back of the garden, so the first approach was to remodel the existing structure to suit their needs. The brief was for a spacious gym that could accommodate weight benches and lifting equipment, a cardio area, space for bicycles, and a ventilated storage area for scuba diving equipment.
The existing outbuilding was a rectangular structure, occupying almost the entire left side of the garden. This made both the use and shape of the garden impractical and asymmetrical.
Despite several iterations that met the clients’ functional needs, their feedback consistently returned to the location of the existing structure. They prioritized using the entire width of the garden and moving the gym to the far end of it.
As a result, the only solution was to start over and design a new building from scratch.
The design of the new structure was strictly guided by the permit development guidelines, including the height of the ridge and eaves, as well as the building’s length. These were our fixed starting points. However, the design drew inspiration from the recently completed extension. To create a cohesive architectural language, we replicated the sharp angles and tilted façades, along with zinc façade accents, establishing synergy between the newly extended house and the new building.
The final result was an industrial style building with a corrugated metal “skin”, which emphasised the verticality of the internal panels and slats details in the house. The structure echoed the zinc accents of the rear façade and the sliding doors, creating a unified aesthetic.
Photography: Photo Plan
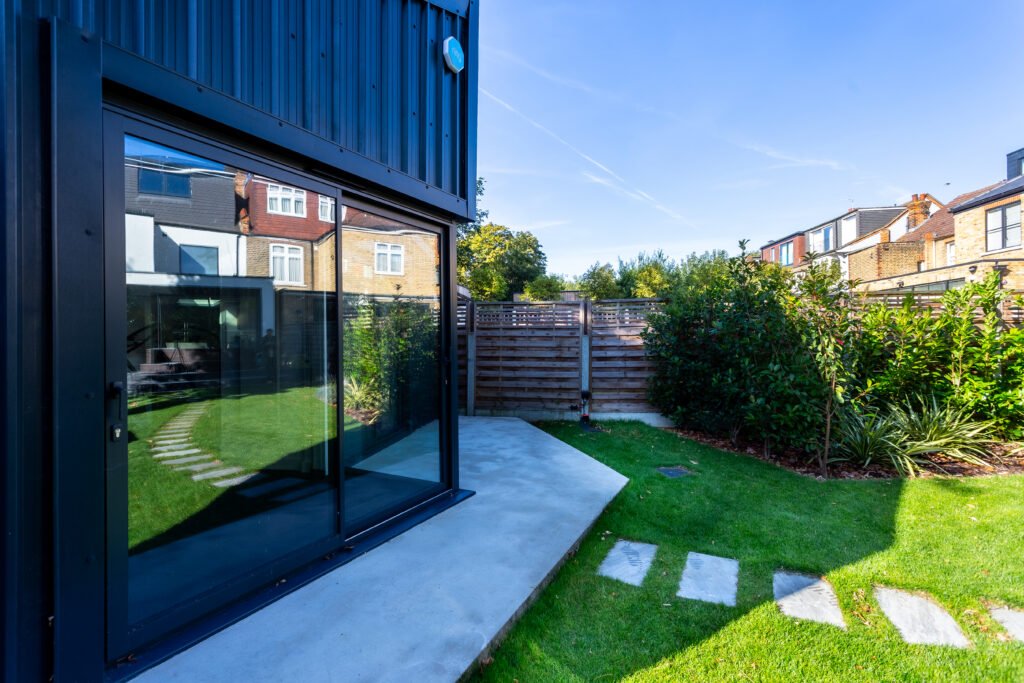
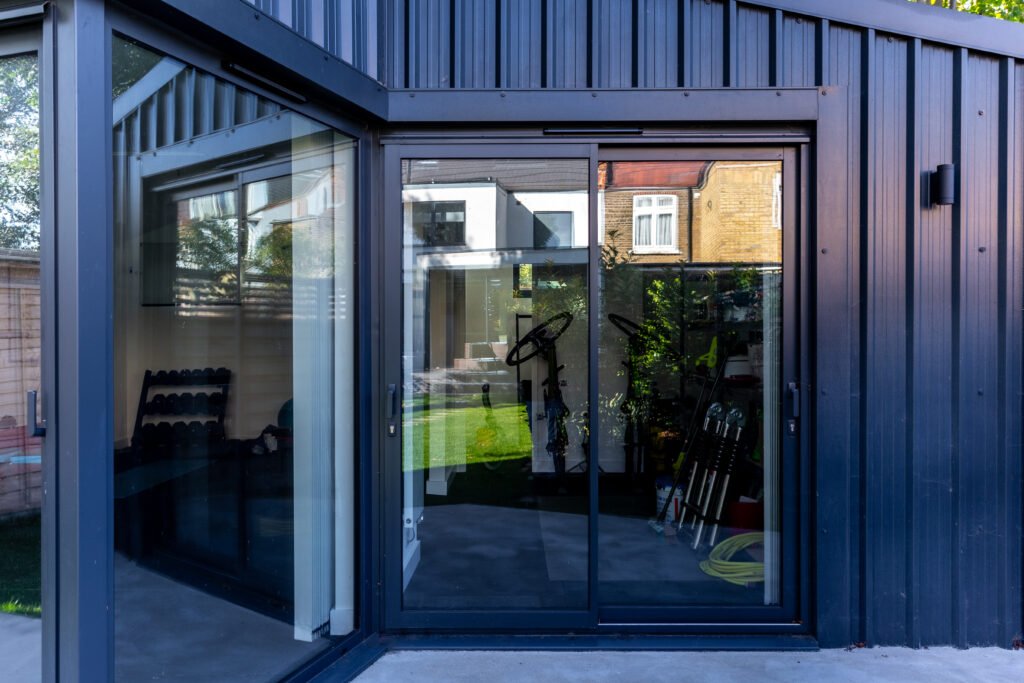
Tell us about your project
We like to turn your ideas into your new home
Please get in touch to book a free consultation
