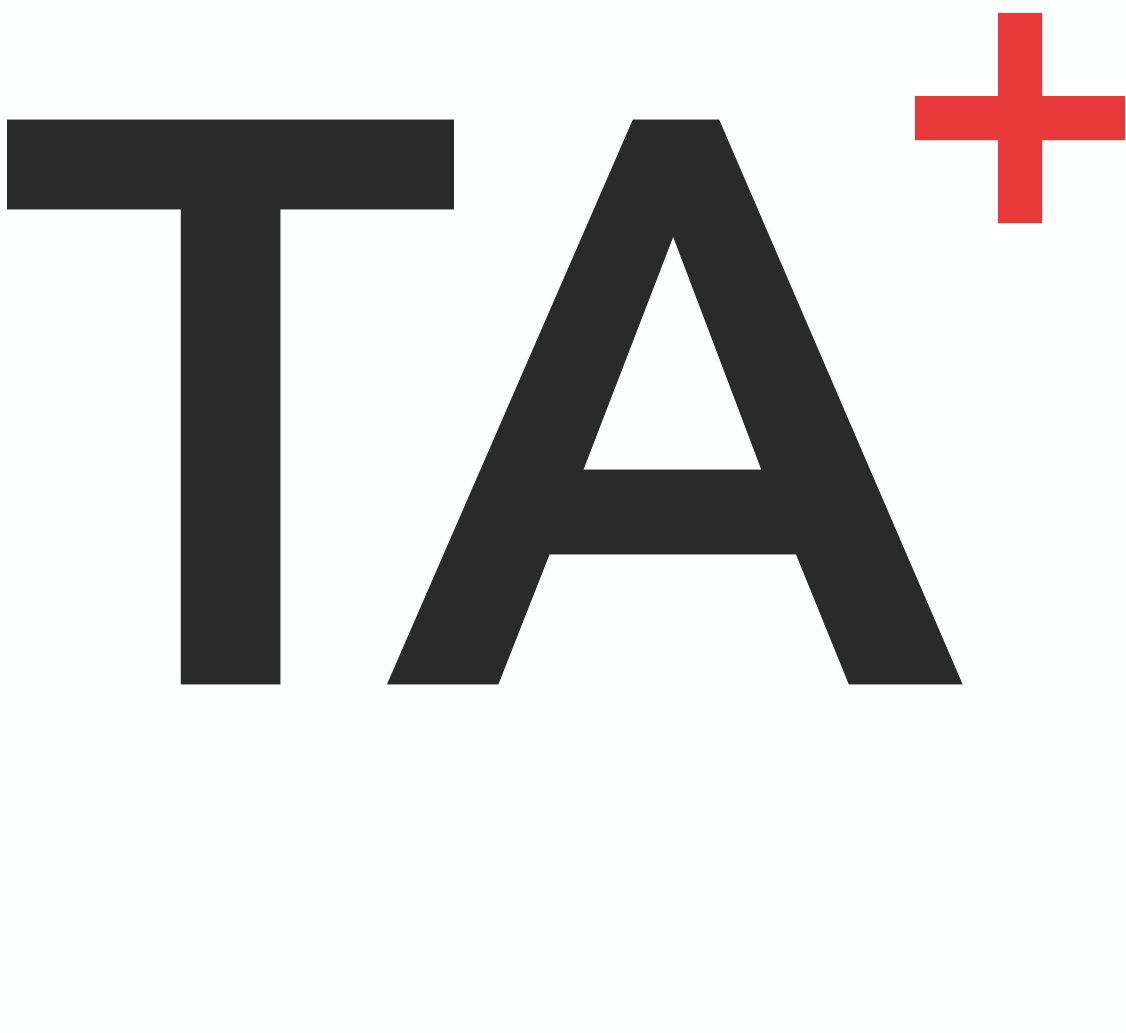When embarking on a construction project, one of the most critical elements to ensure the success of the build is the construction drawings. But why are construction drawings important? Whether you’re planning a new home, an extension, or a commercial property, these drawings form the foundation for every phase of the project. They provide a visual representation of the design, help communicate the architect’s vision to the builders, and ensure that everyone involved in the project is aligned.
In the UK, construction drawings are particularly vital as they must adhere to stringent building regulations. By having clear and detailed drawings, you can minimise errors, reduce costs, and avoid delays. At TA Studio, we are a registered architecture firm in South London, offering free consultations to help you with your construction project drawings.
Types of Construction Drawings
Understanding the different types of construction drawings is essential, as each serves a specific purpose in a project. Below are some of the key types you’ll encounter:
•Construction project drawings and building construction drawings are used to illustrate the overall layout of the building. They detail the structure, materials, and dimensions of the project, giving builders a roadmap to follow.
•Working drawings are more technical and include precise specifications for construction methods and materials. These are often used by contractors during the actual build phase.
•Site drawings focus on the location of the building and its relationship to the surrounding environment, while construction detail drawings provide intricate details of specific sections or components of the building.
•Other important drawings include design drawings, builders work drawings, and contract drawings, all of which ensure clarity in both the design and execution phases.
At TA+ Studio, we specialise in creating comprehensive detailed construction drawings that ensure every aspect of your project is accurately planned. Whether you’re dealing with drawings and specifications or need different types of construction drawings for specific purposes, we have the expertise to guide you through the process.
The Role of Construction Drawings in Building Projects
Construction drawings are not just blueprints; they are the backbone of any building project. They help in everything from planning permissions to ensuring that the build adheres to safety and legal standards.
Plan drawings are used to map out the layout and spatial organisation of a building.
Construction working drawings provide builders with all the necessary instructions, detailing how the structure should be erected.
Building design and drawing go hand in hand to ensure that the aesthetic vision is translated into something tangible while meeting the functional requirements of the build.
In the UK, building construction drawings also need to meet specific building regulations. For instance, you may wonder, do you need drawings for building regs? The answer is yes, and precise construction drawings play a crucial role in getting approvals for building regulations compliance.
Additionally, considerations like “what size are full-size construction drawings” are essential for ensuring accuracy in the build. At TA Studio, we ensure that your drawings are not only accurate but also meet all necessary regulations to help your project run smoothly.
Professionals and Expertise in Construction Drawings
One of the key questions clients often ask is, who does construction drawings? At TA Studio, as a registered architect, we are fully qualified to produce all the necessary drawings for construction. Our team has years of experience in understanding construction drawings, ensuring that every project we undertake is meticulously planned and executed.
Working drawings in architecture are particularly important as they provide a clear link between the design concept and the physical build. Without well-executed construction drawings, a project can easily run into costly mistakes or delays. This is why the importance of working drawings in architecture cannot be overstated.
Why Choose TA Studio?
In summary, construction drawings are an indispensable part of any building project, from initial design to final construction. They ensure that your vision is correctly interpreted, that all regulations are met, and that builders have clear instructions on how to proceed. If you’re in South London and need help with your construction project drawings, our team at TA Studio is here to help. As a registered architect, we offer free consultations to discuss your needs and how we can assist with your project.
Get in touch today to ensure your project has the best start with expertly crafted construction drawings.
